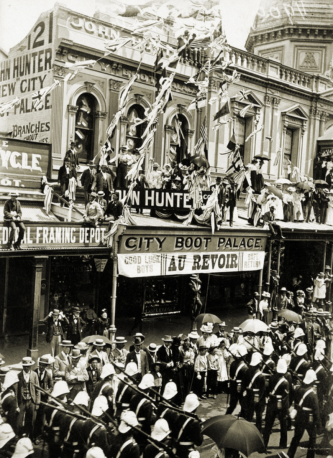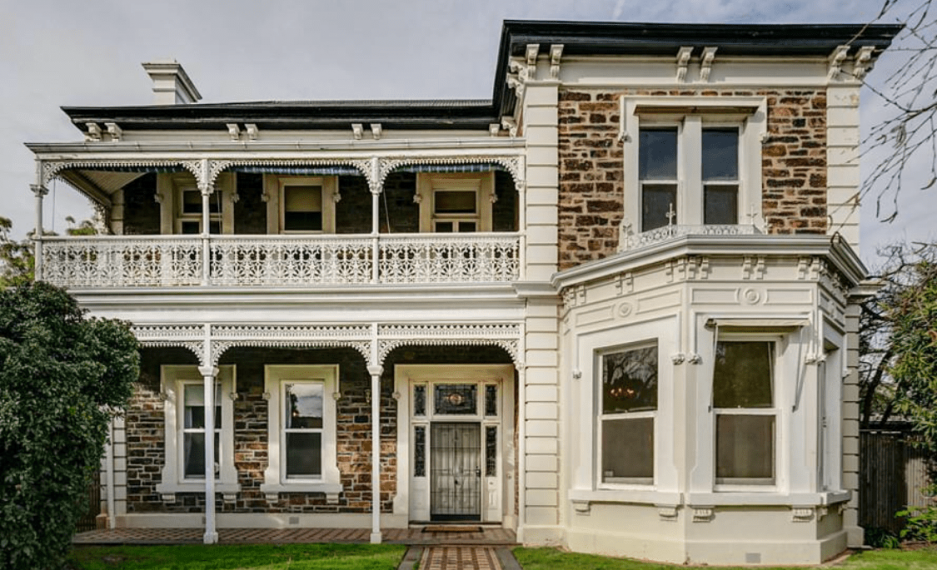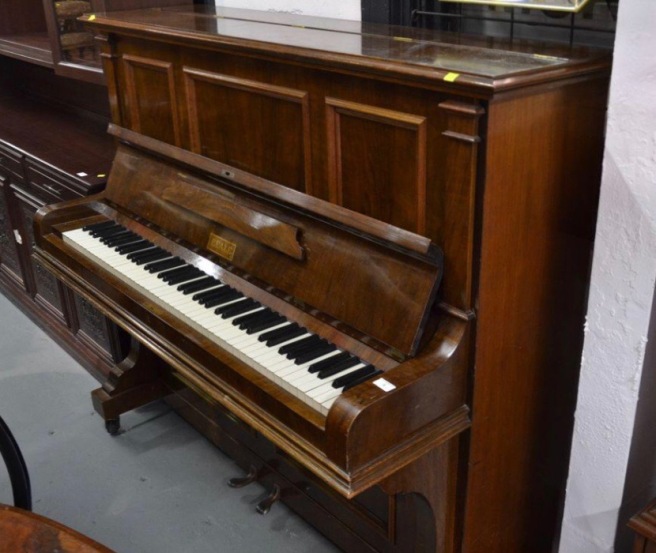So … when embarking on this mad, nuts, crazy and yet ever so loving journey we often wondered if this extraordinary house previously had a name … because here was no evidence of one. I fondly remember “THE” family home, my grandparents home, being called ‘Ellingly’ which I always thought was a beautiful name and homes of note deserve an equally notable name.
Initial novice research into the history of the house revealed that it was built by Property Developer Emanuel Cohen in 1883 who was on the committee to promote and develop, the Adelaide Arcade, among many other Adelaide city icons, and this was how we (possibly me) came up with the name ‘Arcadia’.
Emanuel Cohen was born in the Uk, and at a very young age (by todays standards) of 17 in 1852, he boarded a boat to Australia to make his mark on the world as a merchant. He arrived in Melbourne and quickly made his way to Adelaide. He soon returned to Victoria during the gold mining era in the hopes to make his fortune in gold, however, that venture was not looking to be successful so he took to running stores in several small mining towns returning back to Adelaide in 1856. He married in 1858 and proceeded to have eleven children (five daughters and six sons), no wonder he needed such a big house … in fact I imagine it was a tad small for his needs. During his time he invested over 50,000 pounds into the restoration and development of several Adelaide properties and businesses.
Although Emanuel Cohen built the house and lived there between 1883-1886 the land title of the property was actually in the name of his brother in law Samuel Moss Solomon who was a store keeper and auctioneer (I wonder if there is any connection to my beloved Scammells there!). Mr Solomon sold the house in December of 1886 to a William Barsham Hunter who was a prominent boot manufacturer and retailer at the then well known emporium “Hunter’s City Boot Palace’ located at 67 Rundle Street Adelaide.

Sadly, Mr Hunter died in April of 1889 at the young age of 44 years, however, Mrs Hunter continued to reside there with her three daughters, May and Maud, who did not marry (their full names were Ada May and Evelyn Maud, but they preferred to be known as May and Maud), and Florence who married and lived in Berri and later at McLaren Vale. It was during this period of residence that the house was first given a name, which was ‘Rosebery’, however no insight can be found as to the origins of the name.
When Mrs Hunter passed away in August of 1930 Maud and May continued to live at, the then named, ‘Rosebery’ until February 1946 when the house was purchased by Dorothy Fisher and later in 1949 the title was altered to include her husband Noel Russell Fisher. And this is very interesting, if not a little voyeuristic, because they were actually married back in 1918 and both came from fine upstanding families of note …. Seemingly there is more than just two stories in this house … ok three if you count the cellar … my point remains.
Noel Fisher died in March of 1966 at the age of 70 and in September of that year Dorothy sold the house to Jack and Marjorie Williams and their three children. What we know here is that Jack died 20 years later, approximately 1986, and since then Marjorie had been rambling around in that huge house on her own until she moved to an assisted living facility in 2016 at the age of around 95 years … and she is still alive today. I can only imagine she whiled away her hours in the huge garden that screamed Nana’s touch.
The current owners Byron Sharp and Jacqueline Peters, along with teenaged children Lilith Sharp and Conor Peters intend to create many lovely and quirky stories of their own in their time in Arcadia … and if fact have done so already because it’s complete madness!!!




















































